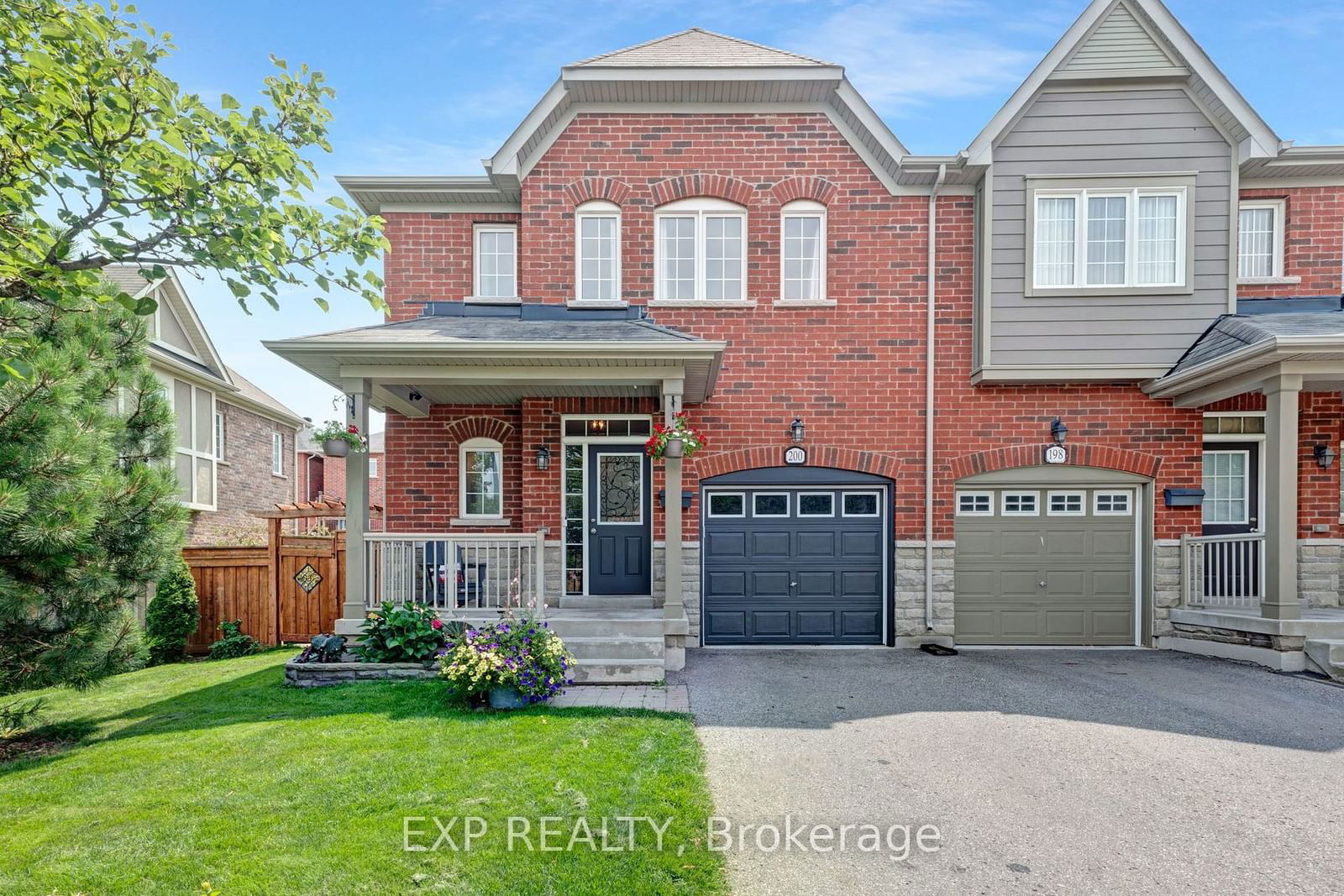$1,279,900
$*,***,***
3-Bed
4-Bath
Listed on 7/26/24
Listed by EXP REALTY
Stunning Semi In A Family Friendly Community in Aurora. At Almost 2000 Square Feet, This Home Offers A Perfect Blend Of Comfort And Modern Living With 9' Ceilings On The Main Floor And Hardwood On Both Main/2nd. Open-Concept Kitchen Is A Chefs Dream Complete With Modern Appliances, Granite Counters, Pantry And Lots Of Storage. Adjacent To The Kitchen Is A Dining Area With Custom Built-In Cabinets And A Spacious Living Room With Gas Fireplace, Pot Lights And Large Windows Which Radiates Lots Of Natural Light. Beautifully Designed Backyard With Lush Landscaping, Perfect For Entertaining Or Relaxation. Upstairs You Will Find The Spacious Primary Bedroom Featuring A Walk-In And Double Closet And 5 Piece En-Suite, Additional Spacious Bedrooms For Family Members/Guests And Laundry Room. The 3rd Bedroom Has Semi-Ensuite Access to Main Bathroom And Large Window. Finished Basement Allows For Extra Living Space Including 3 Piece Bathroom And Office. Freshly Painted Main/2nd Floor And Stairs/Pickets.
Close Proximity to Great Shopping, Fantastic Schools, Restaurants, Transit And Easy Access To Highways.
N9056594
Semi-Detached, 2-Storey
7+1
3
4
1
Built-In
3
Central Air
Finished
N
Brick
Forced Air
Y
$5,659.47 (2024)
99.43x44.85 (Feet)
